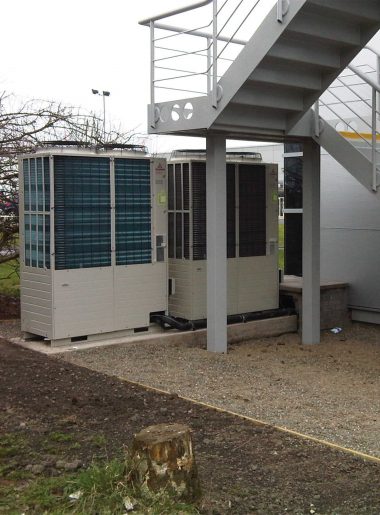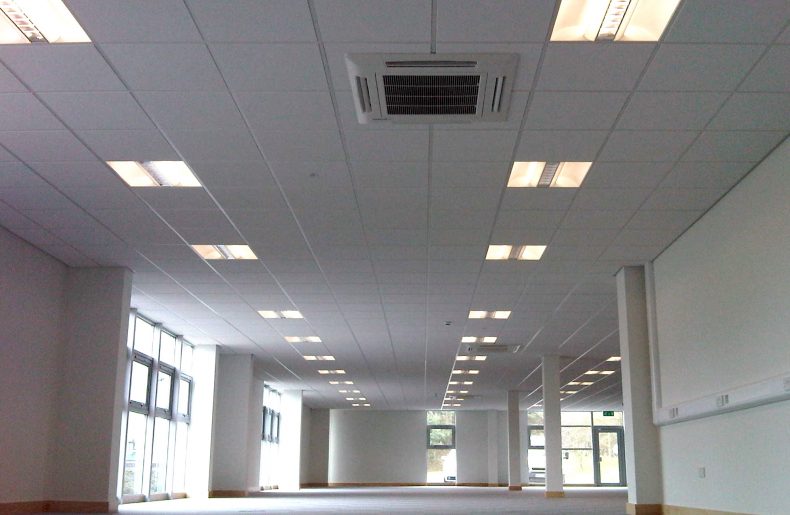Project Overview
The developer wanted an edge in a very competitive market when looking at their new speculative 1,222 square metre office development. To attract potential clients, a higher grade of office was developed with a comfort cooling system being an important part of the scheme.
The aim was to provide high levels of comfort within the space and provide a system which could be adapted to any new office layout without the high costs usually associated with a client fit out. This was one of the key requirements for the office fit out and helped attract the new tenants.
Heat recovery VRF (variable refrigerant flow) comfort cooling system was installed as this offered simultaneous heating and cooling, allowing cellular office design and reducing the external plant area to maintain an attractive office environment.
With minimal changes to the equipment, the VRF system allowed the tenant to create 6No new cellular offices within the open plan space. The space allowed for a new comms room to be built, served by a separate close control system independent of the VRF system.
Project Budget
Original Project £54k
Alterations £21k
Project Details
Wilkinson House is a speculative build by a developer specialising in commercial offices. Temperature Control installed the Category A fit out utilising VRF technology, offering flexibility in future office layouts.
When a new tenant needed office space, Temperature Control provided Category B fit out to suit the demands of the tenants. Due to flexibility of the system, these changes were carried out within a two week time frame at minimal cost.
Project Description
Category A Fit Out – VRF simultaneous heating and cooling was selected to accommodate the office in open plan form and has the future capability of being fully adapted, with minor future expense, to accommodate the exact specification of a potential client.
Category B Fit Out – The VRF system originally installed has been easily modified to accommodate the layout of the new tenant with little disruption. Down time was reduced, allowing them access to occupy the building and operate in the short timescales they required.
Part of the alteration was to install a cooling solution to serve the new server room, which is independent to the existing VRF system, with a fault indication facility.



